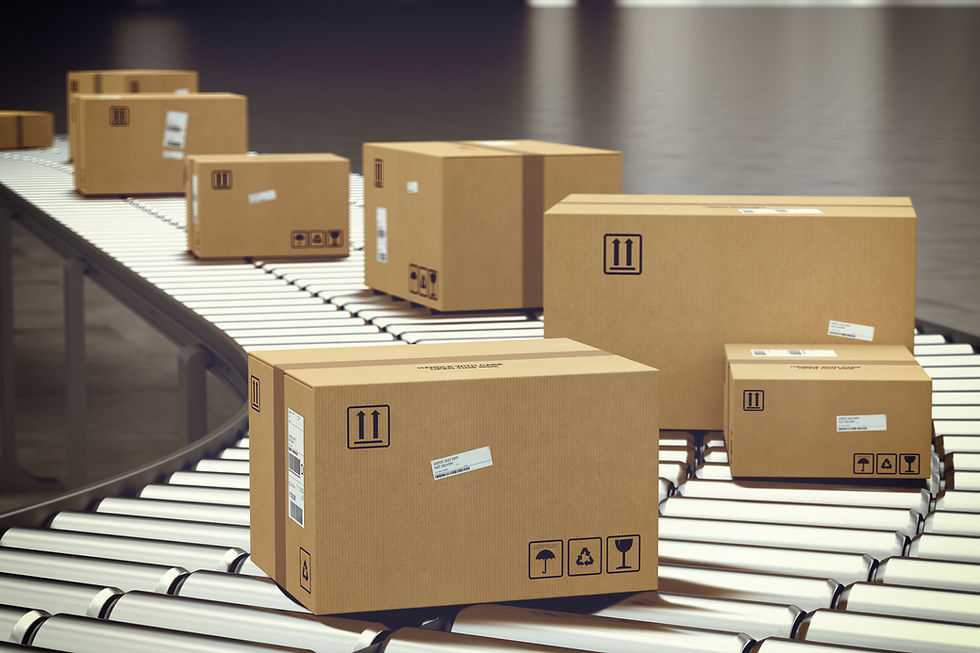
INDUSTRIAL EXPERIENCE
TEVA


A major redevelopment of the TEVA UK Eastbourne pharmaceutical packaging site to provide increased capacity in line with overall business plan. The project included master planning several phases of work including the construction and fit out of a new three storey packaging hall and laboratory building; construction of a new two storey building to provide restaurant and office facilities combined with the remodeling of existing laboratory areas to accommodate changing facilities and toilets; complete refurbishment of the existing packaging halls along with a new sprinkler installation covering the entire site. Wherever possible, TEVA considers environmental and sustainable practices in all of their processes. Pharmaceutical packaging companies face many challenges when meeting disposable guidelines however TEVA ensures their sensible use of resources and considers effective requirements to lower their carbon impact.



Logistics Centre
K2CM advised upon the acquisition, design & construction of a major logistics hub in central England. Acting on behalf of the purchaser, K2 undertook due diligence and feasibility exercises allowing the purchaser to make an informed decision to purchase this strategic site. The site consists of 23 acres and is to be developed into a strategic logistics centre for the occupier. Several logistics buildings totalling approximately 40,000m2 are planned. To facilitate the development a new road junction needed to be constructed. K2 worked with Highways England to finalise the design, approvals and construction programme to deliver the junction to allow the subsequent phases of development to be progressed. Site-wide infrastructure, utilities and groundworks will be required before each individual building can be built. K2 acted as Project, Cost and Construction Managers for the developer for both the infrastructure and enabling works as well as the delivery of the buildings.

Pre-Delivery Inspection Centre

The project consisted of the re-development of existing facilities at the VWG PDI at the Port of Sheerness, Kent to improve and expand on pre-delivery inspection facilities, nearly 1000 spaces for car storage and associated infrastructure.
The existing building was stripped down to the concrete frame ready for re-cladding and fitting out to VW’s specification. Removal of the asbestos roof to the main building was safely carried out. Complete demolition of peripheral buildings including foundations allowing a piled new steel framed extension totalling 3,000m² to be constructed extending the footprint of the existing building; creating quality inspection workshop, spray booths and vehicle imaging bay facilities.
New and existing building structures were re-clad including new roofs to form the new space for fitting out. A fully serviced and fitted out building provided a new car workshop, office and staff facilities including a full catering kitchen / canteen within the existing footprint. Refurbished external car parking area (1000 cars) including site wide lighting / CCTV and vehicle refuelling centre. K2CM provided the project and cost management function client facing role and construction management resource for the build programme. This included liaising and co-ordinating of the Tenant fit out during the main build works of the accelerated programme. Tenant request for an accelerated programme following project start for handover which placed demands on design and sequencing to achieve the revised handover date.

© 2025 K2 Construction Management
